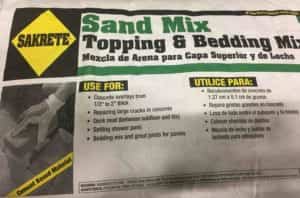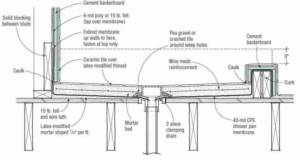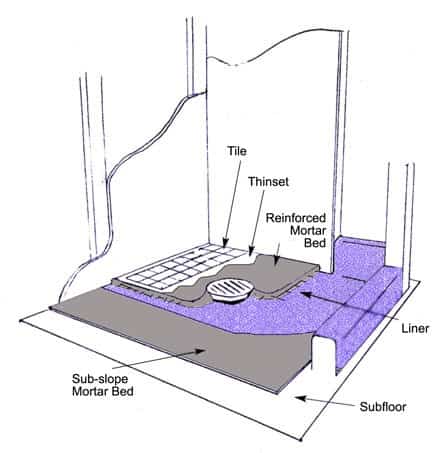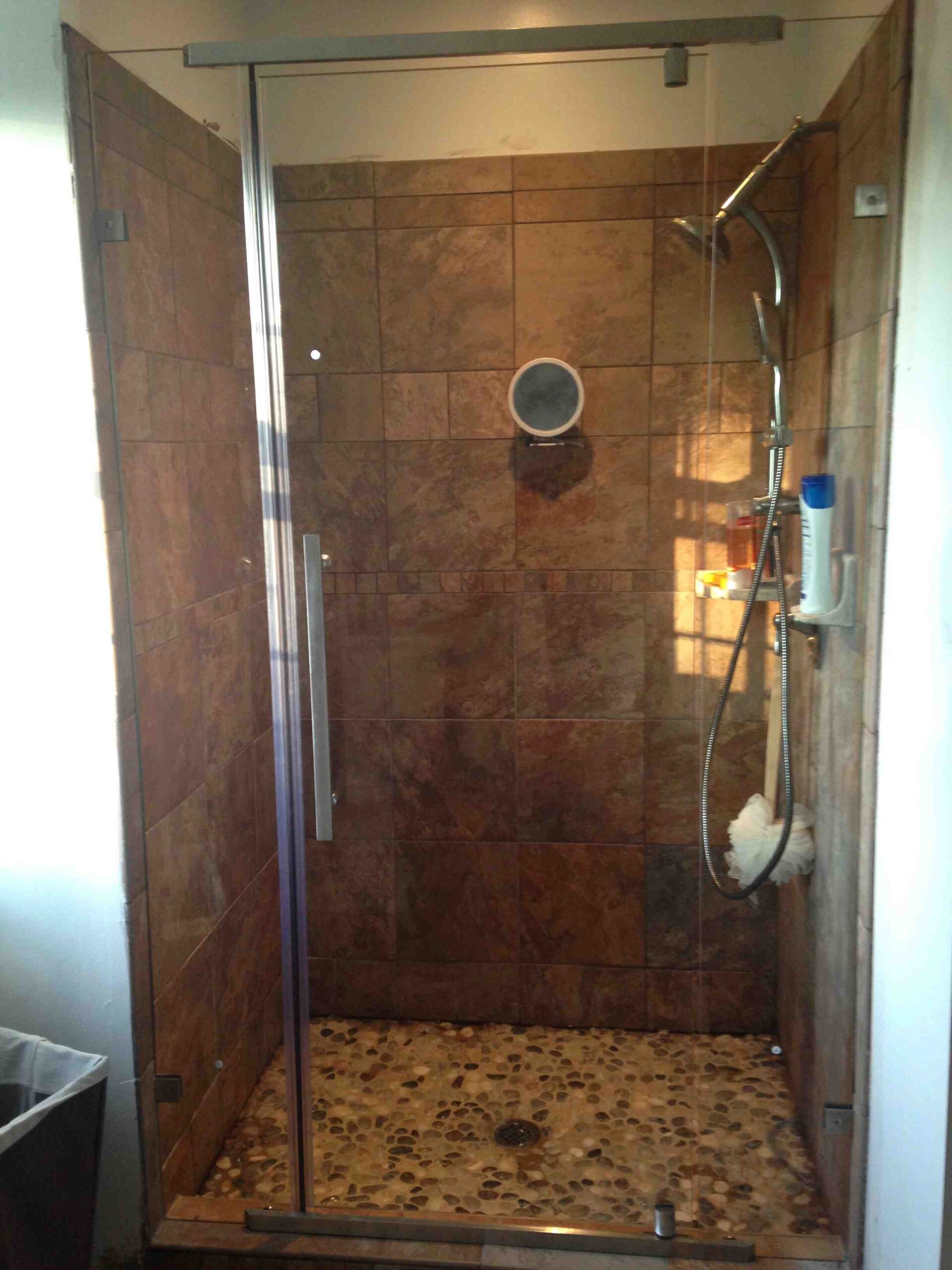How to Make a Shower Pan
A mortar shower pan is so much nicer than a store-bought fiberglass unit. Once you established your drain setup you’ll want to buy a shower pan drain as shown in the video.
1) I like to lay down a layer of felt paper on the subfloor first.
2) Now install the rubber membrane ensuring that you have it going up the sides, at least, three inches on all four sides and that it is laying down nice and flat. Or as flat as you can get it.
3) Now mix up some sand mortar mix for the base. And of course, make sure you make straight lines all around your base, at least, 1 1/2 thick at the base tapering down to the drain. I use a straight board cut to the width of the shower. Two different sizes may be needed. Along the base edges, they should all be even but tapering down towards the drain. Let’s say your shower is three feet wide, then a 1/2 slope is more than enough. Remember, water will flow easily as long as you set the tiles good as well.
4) Now that you have the base in place it’s time to lay yet another layer. In this one, you’ll fix any not-so-nice areas of your first one. You can use a mortar for this one. This is the top coat and last chance to make it right. So make sure you really pay attention to the height of the drain leaving enough space for the tiles. As well at this point, you’ll be able to screw the drain up or down to get it just right. Always make sure you have the top of the drain just a little below the tiles. Also, you can use this found at Home Depot
This is a picture of the shower in the video once completed and used for a few months.





Comments ( 27 )
Have built a number of houses including my own, but have never constructed a shower pan, so I’m in for a new experience. Coming across your video was fantastic. Your instructions are to the point and in order. Hope our new walk in shower comes out as good as yours did. Thanks for sharing your knowledge and experience.
Glad I could help and thank you so much.
I’m a commercial roofing contractor and we use a ridged tapered insulation board with 1/4″ slope per foot to achieve slope to drains. Do you think I could use this same concept for my sub- slope in lue of a sloped mortar bed? Then cover with epdm membrane
That would be to soft and the mortar would crack I’m sure. Good thought though.
Did all the right steps in making the pan and have a good slope.Checking it for voids and finding some What should I use to get the voids out? Is there something that I can skim over the sand mix and even out the voids Thanks
You can use anything thin. Use thin set if you like.
After the tileboard installation video are there any others for this shower? I can’t find them.
Thanks,
Jason
No there isn’t. It’s not always easy to find someone to film me while doing real work sorry to say. What were you looking to do ?
So glad I found your site… love the way you do your video’s. I’ve got a lot more confidence after just watching it once. I’m sure by the time I have my bathroom updated I will have watched at least a dozen of your video’s over and over again. Thanks!! Question…
I have a standard tub / shower combo currently. The opening that my tub currently sits in is 59″ wide x 48″ deep. I would like to change over to a shower only. I’ve only ever really seen “shower only” type set up’s with the drain in the middle. Could I set this up keeping the drain where it currently is … which is closer to one side of the opening? My concern is that I would end up having a shower drain that is 6 – 12″ from one side and 3 – 3.5′ from the other… any concerns with the slope?
The slope and drain location is going to be dependant on the shower or shower base you install.
Hi Dominic, awesome video. I have a concrete floor. I want to attach the wire mesh to the floor. A staple gun will not work. How would I attach the wire mesh to the concrete floor?
Thank you. You wouldn’t. Just lay it on top of the concrete allow it to get embedded in the mortar.
I watched your video on installing a shower base and was wondering if i messed it up by installing by cement board on the wall over the membrane on the walls before the final cement mix base? Thanks
No not at all.
Hi Dominick. I’m going to be installing a shower pan soon but I wanted to add a seat to the shower and cover it with tile. Do I take the membrane over the framing of the seat as well and if so, how?
That’s a tough call. I would need to know more on how you plan on framing it up first.
We’re installing a 3′ x 4′ ceramic tile shower on the 3rd level of a 3 story townhouse. It currently has a 3/4″ plywood sub floor and trusses in between the 3rd and 2nd floor. Should we consider reinforcing the sub floor before building the shower for strength and support?
Normally trusses are just fine. If you feel a lot of bounce then yes of course to so. If not you’ll be fine doing it the way I show in my video.
great videos, thanks. I am installing a shower pan in a 10 year old home. The floor is very sound. WHat is your opinion on using the “sloped sticks”. These appear to almost ensure the correct slope of a shower.