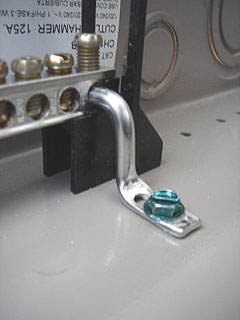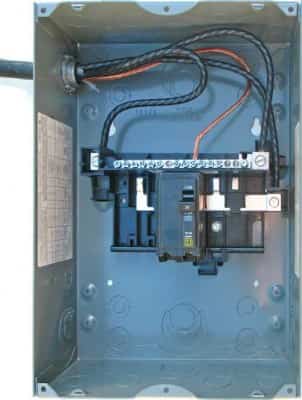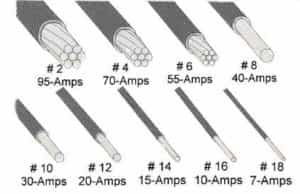In this how-to install a sub-panel installation I will guide you through the complete installation of a subpanel step by step.
The first question is why are you installing a subpanel. There are either one or two reasons to do this. One because you need more room in your existing panel and in that case if your existing panel is old this would be a great time to just upgrade your current service. Newer 200 amp main panels hold a lot more circuits/breakers.
Two, because you need to bring more power somewhere else like a garage you just built or addition or even in some cases a finished basement. Either way, you want to install a subpanel. Ok. So let’s get going.
First: Where do you plan on placing the new sub-panel? If it’s right next to your main panel that’s one thing, but further away like in that new garage you just built 100 feet away you will certainly want to figure in voltage drop. I can’t get too much into that because every setup would be different.
Second: How many amps are you needing for the new sub-panel. So let’s say you need 50 amps. Well, it’s not brain surgery, 50 amp sub panel, 50 amp wire, 50 amp breaker in the existing main panel. See wasn’t that easy.

Neutral Bonding Jumper:
This is very very important. This is also known as a bonding screw. It may even be green. This screw is used to bond the neutral coming in the main panel to the case “panel” itself. however, in a sub panel, the neutral bus bar must be totally isolated from the ground. The very first thing the electrical inspector is going to look for is if the sub-panel is bonded or not.
Now as far as wiring the panel. You would wire it just like any other panel. Hot leads to the breakers, grounds to the ground bus bar, and neutrals to the neutral bus bar.
But Why Do You Need To Remove The Green Screw?
Because the neutral only gets bonded at 1st means of disconnect so any unbalanced load only has one true path to the ground and that’s at the power source.
You would install a 220-volt two-pole breaker in the main existing panel. Whatever the amperage is that you’re using. That breaker gets installed in the main panel of course. This is now the main breaker to your sub-panel. By turning this breaker on or off will control the entire subpanel.
Always remember safety first. Turn the main power off before removing panel covers or touching any wires.
You will need a 4 wire, wire between each panel. No matter how the panel is, this part will always stay the same. You will have two hots, one neutral and one ground. Two hots will go from the new breaker you just installed in the main panel to the sub-panel. A neutral will go from the neutral bus bar in the main panel to the NON bonded bus bar in the sub-panel and ground from the ground bus bar in the main panel to the bus bar in the new sub-panel.



Comments ( 74 )
Great Video!!! -Question, if the ground and neutral are connected in the main box by the bar and you then connect the ground and neutral from the subpanel to the main box, doesn’t that then also mean the neutral and ground are now connected in the sub panel? I know I’m missing something. :) It may be overkill but I already hammered a rod in so can I also connect the ground? Any safer? Thx
With the sub panel by code the sub panel must be grounded to the main panel unless it’s in a separate structure. Then you would use a grounding rod. The neutral (the return path) will be to the main panel. That’s by code.
WHen installing a sub panel, if my run from the amin breaker panel to the sub is about 60 feet through my attic, do i need to enclose the cable run in conduit? or can it be run open?
I would. But this would really depend on your attic. If you are able to place say a box for storage on the wire then yes. If not and you can secure the wire you would be Ok.
Correction MAIN breaker
I believe this link solved my delema. Hardware stores must assume the sub pannel (in my case a load box) is in the same structure. Consequently my panel does not include a ground bus. I was told to purchase the bar seperately and connect the ground from the 10-3 direct burial line to it. (about 40 ft to our “unattached” barn structure. I was also told not connect the ground to neutural using the screw included with instructions. Sounds like I need to connect to a seperate grounding bar from comments above. Is it a code violation if I only connecte the ground wire from the main panel to the ground bus?
If it’s your main / only panel then the one bar is used for grounds and neutrals. If you’re installing a sub panel at any location not attached to the building where the main panel is located at then you will have to install a separate grounding rod.
Great video! i was following up on a previous question in this thread. Is there any way that it would be allowable to install a feed to a sub panel from a main disconect at a meter panel. This panel has a 200 amp breaker/ disconnect that then goes to panel in garage. Is there a way to piggyback a service wire from the breaker to a new panel?
Thanks!
No really. You would make all connections to main panel to sub panels if needed.
Great Video!! I have a quick question regarding the neutral wire, can it share the same socket as the main panel neutral? My electrician connect the white wire(neutral) from the subpanel to the main panel by placing(sharing) the same socket that the neutral from the main panel had.(when it first came in from outside).
Do you mean the big black wire coming in from the outside that would be the neutral ? . If so I never heard of that before nor have I ever. But if you mean just coming off of the neutral buss bar that’s fine and sometimes needed.
Hi – I love the video however I have a question. We have a cable running from a 50 Amp breaker in the main panel through the wall and upstairs to the kitchen where it used to go to a range. The cable is two conductor (2 hot and a ground). We are installing a cook top and a wall oven which together draw less than 50 Amps. We are installing a sub panel in the kitchen with a separate breaker for the oven and cooktop. The oven cable has 2 hot, neutral and ground and the cooktop has 2 hot and a ground. With no neutral going back to the main breaker the only option I have is to connect the ground bar to the neutral bar to make sure I have a return. This is not code according to your write up, so any suggestions? Changing the wire between the main panel and sub-panel is not an option/. thanks
In order to have a sub panel by code you’ll need a neutral in the sub and those two bars, neutral and ground must be separate.
I install sub in separate building, so I will need 8 feet rod and #6 bare copper coming from the rod to sub grounding bar. Do I need to bring ground from main panel and connect to sub grounding bar as well? If yes, should I use same size as other wires from main?
Another question, are there regulations about location of the grounding rod, how close/far from the building?
Thanks a lot!
You can just install a ground rod at the sub panel building. I’ve always placed them right next to the building within in 12″.
Very nice and instructive video,
We have a fifty foot trailer with a main panel (125A) that feed 2 trailers (1 blue and 1 brown)
I’m working in the blue trailer that is used as a food pantry that help people in the community.
The blue trailer is divided into 2 main rooms (section 1 , section 2)
The blue trailer has an indoor subpanel (70A) that feeds lights and power outlets.
Unfortunately that subpanel 4 circuits of 20 A installed on it with 3 spaces available.
Circuit 1 20A. 1 outlet + lights in section 1 of the trailer.
Circuit 2 20A 2 outlets in section 1 and 1 outlet in section 2
Circuit 3 20A lights in section 2 and light in toilet.
Circuit 4 20 A outside lights.
The main panel is connected to the blue trailer and still has 9 spaces available.
Problem: we have 9 freezers and refrigerators we would like to install in section 2 of the trailer.
At this times we have 6 of those plugged in about 3 outlets, I noticed that 3 refrigerators were in 1 power outlet via extension cord which is a no no although they are each rated at 5 A.
We want to installed dedicated circuits of 20A for this 9 appliances.
The section 2 of the trailer is located about 35-40 feet from the wall where the main panel is located.
The ratings of the appliances:
1 @ 6.5A
2@ 4.0 A
1@ 6 A
4@ 5A
1@ 4.75A
We need your help with this installation.
Thank and surely appreciated.
Why not just add 5 new 20 amp outlets for the above. I would use the 3 available spaces to add 3 20 amps outlets. I’m assuming since it’s a trailer you will have to surface mount all of these using metal boxes and conduit. Look for my adding outlets in a garage.
Dominick,
Great Video.
I’m trying to decide if it would be better to install a sub panel on the side of the house to service the backyard. It would be nice to have a convenient place to run wire from but right now I don’t see a need for more than 2 circuits, so I could probably run it from my main panel in some conduit. What would be the max distance you would run a 12-2, since this will be the determining factor as to whether I install the panel.
Your thoughts?
On the very bottom of this page look for the electrical wire calculator. That should help you out. And yes I would not run a sub panel just for that.