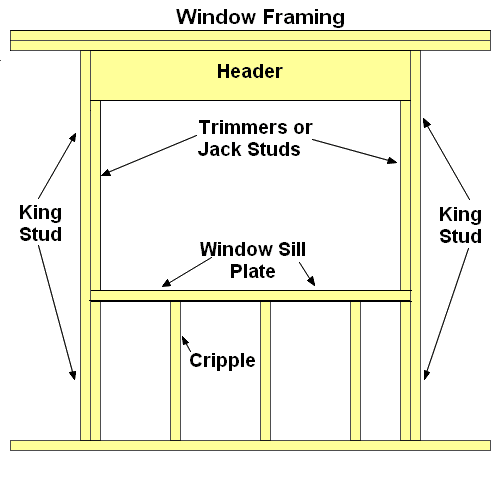Share
Framing additional 12’ garage door
ReportQuestion
Please briefly explain why you feel this question should be reported.
Hello! I have a basic detached 2 car garage with a 16’ OH door that was built in 2004. I am looking to frame and install another 16’ or perhaps a smaller 12’ bifold door on backside of garage so that it opens to backyard patio. In terms of framing, can I essentially mirror the header and cripples on the side that is finished to frame this additional opening? Or would further support be required so that sagging does not happen or so there is no structural weakening?

Answers ( 3 )
Please briefly explain why you feel this answer should be reported.
Yeah just like you would think. I’ve included a typical drawing of a header for you. The important part is the header itself and the jack and kings.
Please briefly explain why you feel this answer should be reported.
Thank you sir! As for what’s above, it’s a typical pitched roof I believe if I have the terminology correct. Please see attached photo which shows backside of garage where the new 12’ opening/bifold doors will go. I am just concerned or wondering if any additional support beams will need to be added aside from the header and cripples to support the roof due to the additional 12’ opening. Thanks, have a great weekend!!
Attachment
Please briefly explain why you feel this answer should be reported.
Yeah it’s the same way really. But what would matter really is what’s above it is the question. For something that wide you’ll want to use 2 2×12” at least.
it’s the same way really. But what would matter really is what’s above it is the question. For something that wide you’ll want to use 2 2×12” at least.