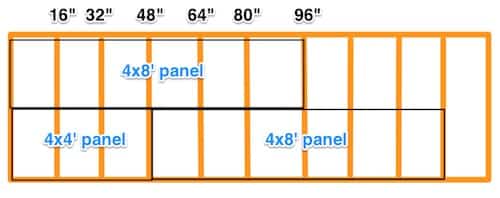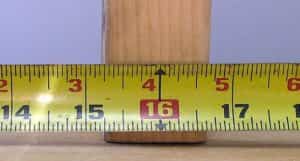How to Frame a Wall
In this video, I show you a very basic way to at least get you started and understanding how to frame a wall. Now either with 2×4’s or 2×6’s, it’s all done the same way.
You’ll have a top plate and a bottom plate that the uprights (studs) will go between every 16 inches. If you’re building a wall for something like a basement there is no need for the locking plate. However, for a separate building, you’ll need to lock the walls together with another 2x overlapping the top of each wall.
Sheathing (plywood)
Comes in lengths of eight feet long or 96″. However, sheetrock comes in 8,10,12,14, and 16 feet long. So you don’t end up having to split boards or move studs it can be very important to follow the 16″ on the center rule.
Here watch this.
16″ 32″ 48” 64″ 80″ 96” 112″ 128″ 144” 160″ 176″ 192” and so on. So by the picture below you can see how the boards will fall right on center with the studs when using a half sheet “4×4′ and a full sheet 4×8′

And this is what I mean by the red marks on your tape measure. 16 inches on center.

