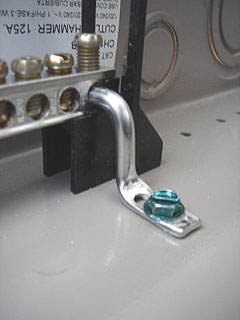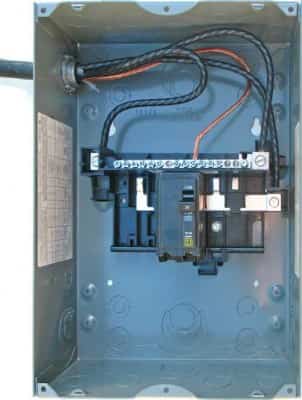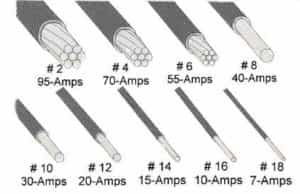In this how-to install a sub-panel installation I will guide you through the complete installation of a subpanel step by step.
The first question is why are you installing a subpanel. There are either one or two reasons to do this. One because you need more room in your existing panel and in that case if your existing panel is old this would be a great time to just upgrade your current service. Newer 200 amp main panels hold a lot more circuits/breakers.
Two, because you need to bring more power somewhere else like a garage you just built or addition or even in some cases a finished basement. Either way, you want to install a subpanel. Ok. So let’s get going.
First: Where do you plan on placing the new sub-panel? If it’s right next to your main panel that’s one thing, but further away like in that new garage you just built 100 feet away you will certainly want to figure in voltage drop. I can’t get too much into that because every setup would be different.
Second: How many amps are you needing for the new sub-panel. So let’s say you need 50 amps. Well, it’s not brain surgery, 50 amp sub panel, 50 amp wire, 50 amp breaker in the existing main panel. See wasn’t that easy.

Neutral Bonding Jumper:
This is very very important. This is also known as a bonding screw. It may even be green. This screw is used to bond the neutral coming in the main panel to the case “panel” itself. however, in a sub panel, the neutral bus bar must be totally isolated from the ground. The very first thing the electrical inspector is going to look for is if the sub-panel is bonded or not.
Now as far as wiring the panel. You would wire it just like any other panel. Hot leads to the breakers, grounds to the ground bus bar, and neutrals to the neutral bus bar.
But Why Do You Need To Remove The Green Screw?
Because the neutral only gets bonded at 1st means of disconnect so any unbalanced load only has one true path to the ground and that’s at the power source.
You would install a 220-volt two-pole breaker in the main existing panel. Whatever the amperage is that you’re using. That breaker gets installed in the main panel of course. This is now the main breaker to your sub-panel. By turning this breaker on or off will control the entire subpanel.
Always remember safety first. Turn the main power off before removing panel covers or touching any wires.
You will need a 4 wire, wire between each panel. No matter how the panel is, this part will always stay the same. You will have two hots, one neutral and one ground. Two hots will go from the new breaker you just installed in the main panel to the sub-panel. A neutral will go from the neutral bus bar in the main panel to the NON bonded bus bar in the sub-panel and ground from the ground bus bar in the main panel to the bus bar in the new sub-panel.



Comments ( 74 )
Hi if the main panel has a main disconnect switch near the meter and that main disconnect switch has neutrals and grounds bonded together and the main panel has seperate grounds and neutrals which are not bonded, how does one go about installing a subpanel? Where does he run his 4 wires to
neutrals are always tied together only the hot legs are switched so you would connect all your wires to the panel either a sub or main.
Dominick,
GREAT video! Thank you!
I have a standalone shed and a garage that I want to run 10-3 feeder to. I would connect it to 30A feeder breaker at main panel. The run length will 100′ to the shed, and then additional 50′ to the garage.
Would you recommend I run a single 10-3 and install one subpanel in the shed, one in the garage? Or just one in the shed, and then run 12-2 to the garage with no subpanel in the garage?
Also, I will be putting a ground rod in one or both. Should I not connect the ground wire in the feeder cable then? Seems like I should not.
I really need more power in the garage then shed, because I will be making a workshop there. But shed is closer to the house. Maybe I run the feeder to the garage, and then a 12-2 back to the shed?
Thanks a lot!
You’ll want a bigger wire. Run the sub panel to where you need the most power and a single 12/2 wire for the outlet. And the grounding rod to where the sub panel with the ground from the rod to the sub panel. This is a different wire all together.
My old 24″ wall ovens are dying. One is dead and the other is giving error messages. So, I’m forced to upgrade right away to a new 27″ double oven. I say “forced”, because this kitchen needs a total renovation which is maybe two years off. I can’t just swap the new for the old unit and use the old cable because I discovered recently that someone in a earlier rehab installed it improperly–they hard wired the ovens directly into the back of an old screw fuse panel box mounted in the rear of one of the base cabinets at the other end of our galley kitchen layout.
As long as I need to replace the ovens now, I thought I’d install it safely into a new kitchen sub-panel mounted in the cellar. The sub-panel would be used for more circuits when I do the total kitchen rehab.
The cabinet has enough width to fit the larger unit… and I’m great at carpentry–no problem there…. and although I’ve done all my own electric for about 40 years, I’ve never installed a sub-panel before so I could use some advice:
Subpanel suggestions:
Subpanel must be big enough for at least 6-8 20 amp breakers and the 40 amp/220 required (I checked the specs of the oven I’m getting) for the ovens and am I right in thinking the panel should be for 100 amp? (I have 200 amp service in the main panel). Cable size for the oven circuit… #8/3 w ground? What cable size and type for the subpanel… wait… there are two scenarios for subpanel placement I’d like opinions on….
Layout of the house:
Triple brick house with stone foundation cellar under the main house… Kitchen ell has joists under the floor but only 4-6″ space between the bottom of the joists and the dirt below. There is a small break at the top of the stone foundation wall leading to the kitchen ell (for plumbing pipes) that I can use for the cable runs. This spot is about 18 – 20 feet from the oven location and about 45 feet from the main panel.
Subpanel placement Options:
1) to put the panel next to my main service panel (very short feed cable between them) and do ALL cable runs from there (about 60-65 feet away from the oven location)… that’s a lot of cable (#12 romex for perhaps 6 circuits eventually). And what cable type and size would I need to feed 100 amps from the main to the subpanel in this scenario (a very short run)?
2) or… mount the subpanel against the back cellar wall which can get me within 20′ from the oven location. The larger feed cable run is longer at about 40-45 feet (any difference in cable size/type for this length of run?), and all the future circuit runs would also be shorter.
3) which method is better/worse considering electrical resistance and cable costs (future circuits too)?
BTW… the real hassle in this job is going to be snaking the cable under the kitchen floor to the existing cabinet that I’m going to expand for the 27″ new unit. The cabinet has a 5″ drawer under the wall oven cavity… there is a back and bottom to the cabinet (looks to be 1980s vintage)… I’ve got full 1″ thick floorboards and Lord knows how many layers of plywood and linoleum/asphalt tile/vinyl sheet goods I’ve got to get through… and somehow I’ve got to snatch a #8 Romex cable. The cellar under the main house is no problem… but there’s that 20 feet or so I’ve got to snake cable under a 5 or 6 inch clearance under the kitchen joists to get from the cellar to the oven location. I’ve got fiberglass fish poles to snake cable, but making the turn uphill and getting inside that cabinet is going to be a nightmare. Another idea is to use conduit and pull THHN wires through to make the connection (what size THHN would I need?). I haven’t done conduit bending and pulling cable in many years and didn’t like doing it back then.
I was thinking of cutting out the bottom of the drawer and the floor under the cabinet and then bringing the cable up into the rear of the oven compartment. Thoughts?
As for the rest of the kitchen circuits… I’ll leave everything until the full remodeling. The cables are fine–all Romex, grounded, GFCIs near the sink, etc…. the fuse box is fine too– I’ve blown maybe 2 fuses in the 17 years in this house. (I make certain my wife doesn’t use two appliances at the same time). It’s just that darned cable to the oven I’ve got to remove and run into a new sub-panel.
Thoughts on my approach to this? I especially need advice (and proper jargon) on the subpanel part of the job? Thanks!
This answered my question about adding the ground bar. The box my electrician installed doesn’t have one. The wire he ran does not have a ground wire, so my question is, can I just run a separate ground wire back to main box, or do I need to have the entire wiring replaced with a 4 wire wire.
Dominick – Great Video . I’m installing a 70 amp subpanel in my garage because my main panel is full. The problem is so are the Ground Bus and the Neutral Bus so I have no “open” slots to use to route my ground wire and neutral wire to the subpanel. With the ground it’s not a big deal because I can route a separate ground connection between the subpanel and the main ground bar which is about 2 feet away from the panel but what do I do with the neutral? is there a safe/proper way to expand the neutral bus in the main panel? Greatly appreciate the help.
Dominick,
I am installing a sub panel in my garage. I have a 200amp main in my basement and wish to put in a sub panel for 40amp beaker for 220vac socket. I have two different things i wish to install run in my garage and each has a different plug . Can I have two plugs daisy chained through the one breaker. Or do i have to have two breakers one for each two 220vac socket.
Thank you for your advice.
For 220 you’ll need a separate breaker for each.
Dominic my question is I am putting up a 60amp sub panel in my basement where I am going to have a stove which is 40amp and one rangefan and two plugs can I make my feeder breaker 50 or 60amp
60 amp would work but I would also place the stove breaker in the main panel. And this would also depend on the distance.
I built a garage next to my house, it is not attached. I have a 200amp panel in my home with room for more breakers. I installed an 100amp panel in my garage, mainly lights and 110 plug ins with a small hot water heater. My question is can I install a 100 amp breaker in my house panel and run 2/0 wire to the panel in the garage with no problems? Or should I piggy back off the main lugs instead? Thanks Keith
No never piggy back. Other than that it all sounds good. But the wire size will depend on the run. Use this to help with wire size. https://www.askmediy.com/electrical-wire-size-calculator/
Can spa sub Panel be used for a regular sub panel , I think it can be but want to be certain. It looks like both buss bars are grounded. I understand
Both needs to be separated and isolated. But from the looks of this panel
It seems that way
A spa sub? I would really have to see what you have to make that call.
Hi Dominick,
Firstly, Thank you for your contribution to this world.
Do you see any problem with installing an in wall sub panel above a currently installed in wall panel inside a manufactured home? The currently installed indoor panel feeds off of an outdoor main panel if that matters.
I do understand that if I installed a panel above the existing indoor panel that I would have to move the wires coming into the current panel from the top to the new panel i install above it. I just haven’t seen it done anywhere else and wanted to know if you see any possible issues with this.
Hi, I assume you’re talking about a mobile home!. In that case, the first question would do you have enough on the main service for what you’re trying to do?